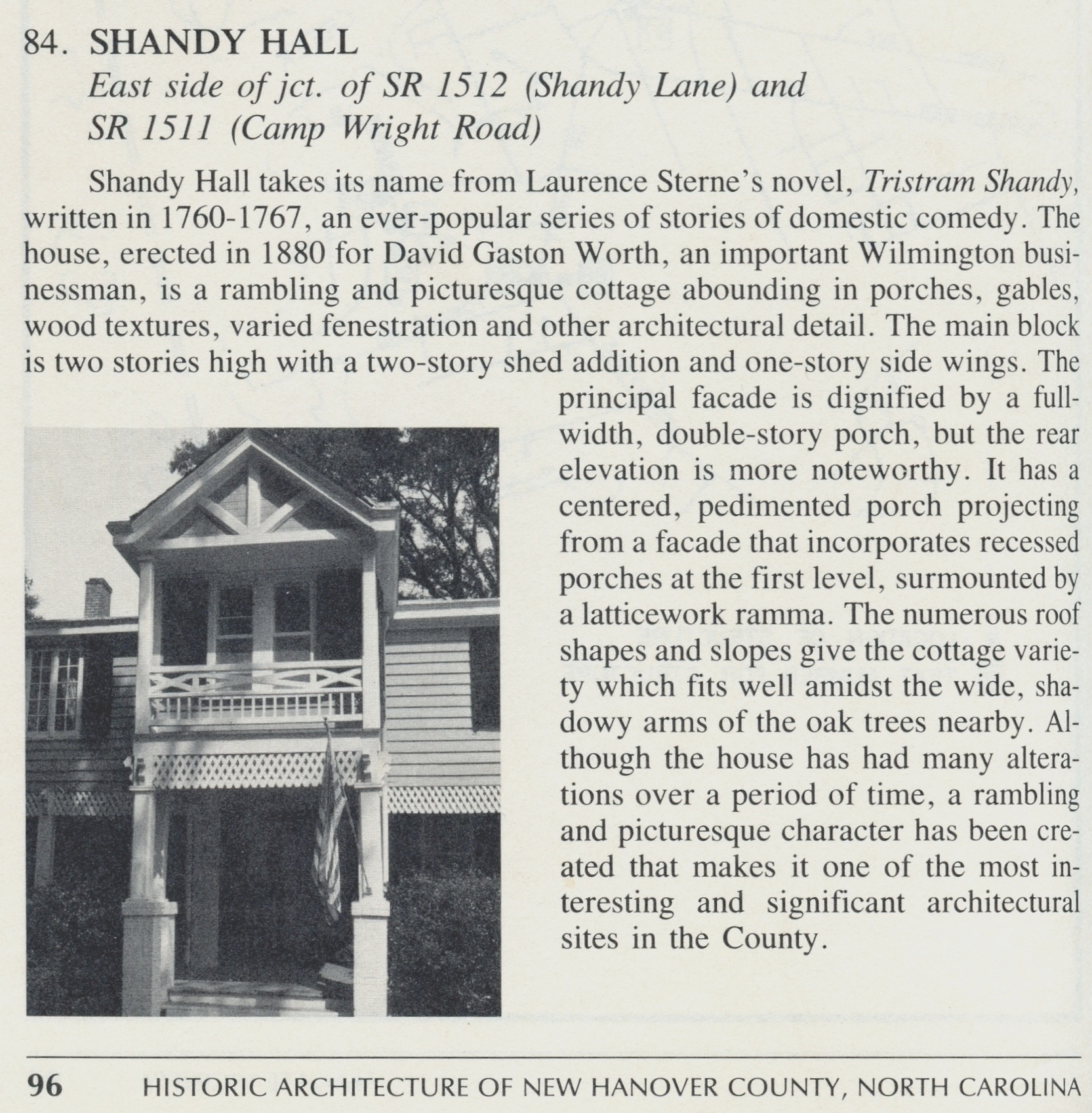
















Your Custom Text Here
Set far off Shandy Lane near Wrightsville Sound, NC, the original part of Shandy Hall was built in 1880. The addition attaches off the “right” end of the house. With its multi-zoned “Gathering Room,” Screened Porch and Deck, the addition enhances family and entertaining activities. Because a later porch addition was demolished to make way for this addition, the interior of this new space intentionally has a sense of being a porch. Truncating the corner of the Gathering Room allowed the planning to yield to an enormous live oak. Ironically, Hurricane Fran toppled the live oak, demolishing the addition. The owners had the addition rebuilt exactly as originally designed.
(1989; as project architect/designer with John Sawyer Architects; Wilmington, NC . . . now Sawyer Sherwood & Associate)
Set far off Shandy Lane near Wrightsville Sound, NC, the original part of Shandy Hall was built in 1880. The addition attaches off the “right” end of the house. With its multi-zoned “Gathering Room,” Screened Porch and Deck, the addition enhances family and entertaining activities. Because a later porch addition was demolished to make way for this addition, the interior of this new space intentionally has a sense of being a porch. Truncating the corner of the Gathering Room allowed the planning to yield to an enormous live oak. Ironically, Hurricane Fran toppled the live oak, demolishing the addition. The owners had the addition rebuilt exactly as originally designed.
(1989; as project architect/designer with John Sawyer Architects; Wilmington, NC . . . now Sawyer Sherwood & Associate)
2-story structure dates to 1880